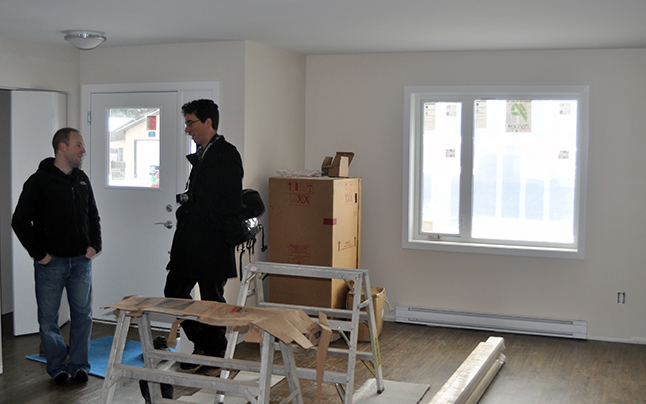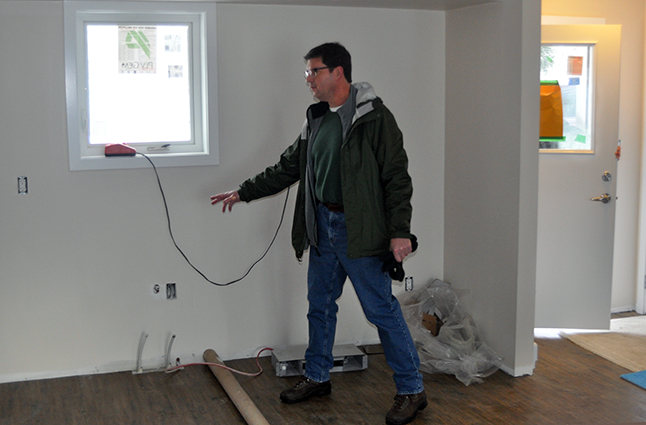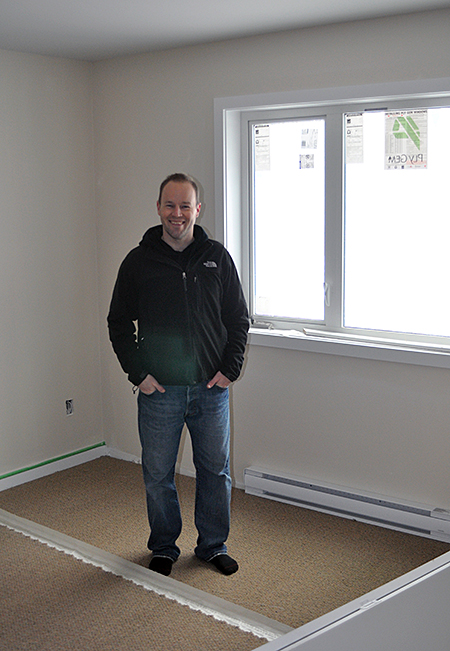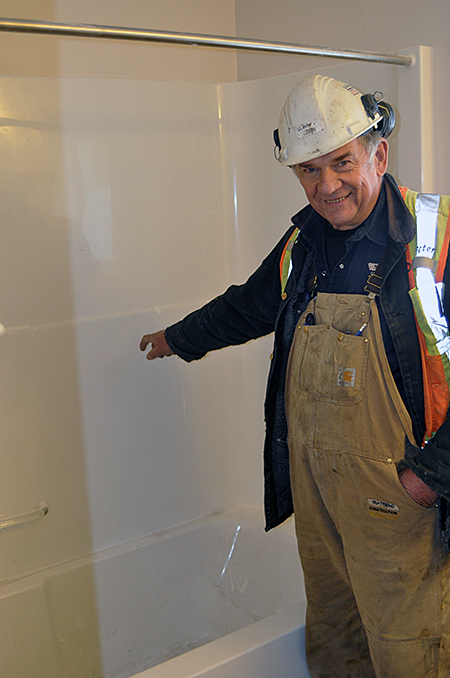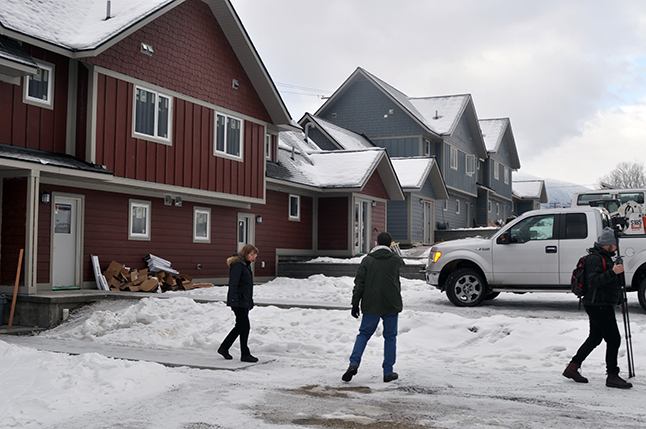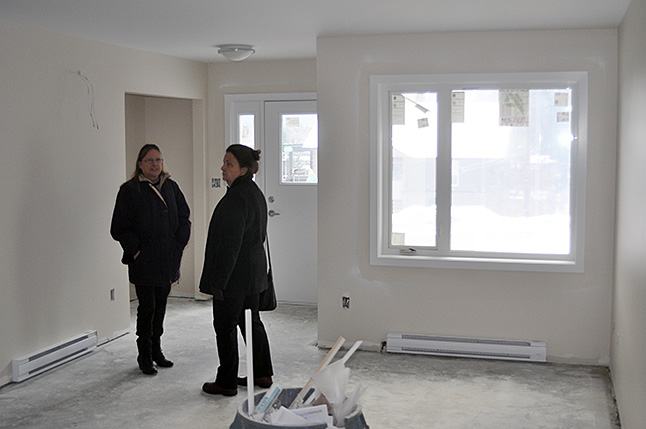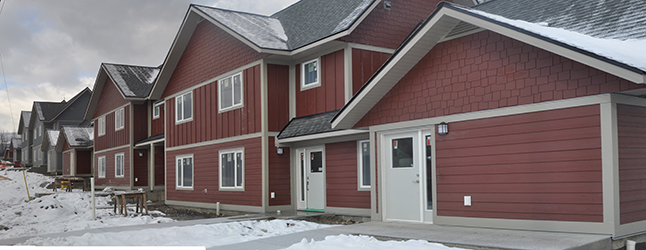
By David F. Rooney
Journalists from The Revelstoke Current, The Mountaineer and The Review were given a sneak peek inside the new affordable living project nearing completion beside the BC Ambulance station on Oscar Street this week.
The Revelstoke Community Housing Society’s (RCHS) 12-unit project is expected to be completed early in the New Year.
Designed by Fairbank Architects Ltd. of Nelson, it is comprised of eight two-bedroom units and four studio-style one-bedroom units. Two of the single units are handicapped-accessible. All units have a fridge, stove, washer and dryer and one parking stall, located in back of the town-house style development, which is being built by BPR Construction Ltd. of Kelowna).
While there were still workers finishing the flooring and other elements of the units, RCHS Director Glen O’Reilly conducted the tour, which was also attended by other society directors — Cathy Girling, Peter Bernacki, Loni Parker and City Councillor Scott Duke — who had not yet had a chance to see the project’s interior living spaces.
The two-bedroom units are not expansive spaces (1,005 square feet) but are adequate for a couple or a couple with one or two small children, while the ground-floor singles are studio-style spaces (618 square feet). That means the living room also doubles as a bedroom. The kitchen areas in all units are small, but with the right kinds of cabinets and food-preparation surfaces should be adequate for most kinds of cooking. The single bathrooms are small and functional with the usual tub-and-shower. There are closets in each unit but there are no basements so the Housing Society is adding small outdoor sheds in the spring. It’s worth noting here that the local news media will be invited back to see the completed interiors sometime in the New Year.
Although the original design for this project included carports, those were scrapped after repeated delays at City Hall during the life of the last Council forced the society to restart the bid process, resulting in higher projected costs. The carports were a casualty of that process.
This project has an overall cost of $3.2 million. $1.5 million of that is being borne by the BC Housing Affordable Rental Housing Initiative in partnership with the Columbia Basin Trust. The RCHS has $890,000 in financing while there are various amounts of equity and what not. (Please click here to see a list of capital funding contributions and the project’s budget.)
So. Who’s going to live here?
The Housing Society is already seeking applications by prospective tenants. (Please click here to find out more information about that.) In short, we can tell you that there are restrictions with regard to tenant eligibility criteria:
- Annual household income of less than $65,000;
- Net combined assets of less than $60,000;
- NO smoking and NO pets; and
- Preference will be given to Revelstoke residents.
Please click here to see some photos from the media tour: