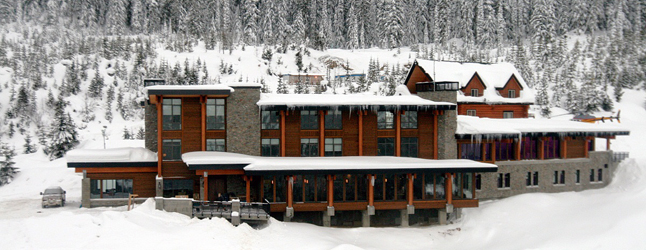
The Vic Van Isle Group won the Excellence in Building Award in the Hospitality category at the prestigious 2013 Thompson-Okanagan Commercial Building Awards in Kelowna.
The project impressed the judges for the awards competition, which is administered by the Southern Interior Construction Association and it’s not hard to see why.
The new 15,300 square-foot lodge replaces one of the site’s original aging ski chalets and includes 12 suites, staff accommodation, retreat room and business centre, a gourmet kitchen, dining room, lounge, ski shop and fitness centre. The interior features wood, stone, and leather in a rich, natural colour palate, while stone and cedar accent the building’s exterior. Unique to the project was the use of cross-laminated timber (CLT) and glulam for the floor structure and roof that eliminated the need for joists and simplified the building process.
Construction of the multi-million dollar project spanned a total of eight months, from April 2012 to December 2012 — a very quick turnaround for VVI Construction so as to kickoff the 2012-2013 ski season. The remote location — 160 kilometres north of Revelstoke, B.C., at the intersection of three mountain ranges — also proved an interesting challenge to surmount (the site is only accessible by helicopter in winter; access by summer requires a combination of four-wheel drive and barge). As such, construction materials were barged to the site — (approximately 220 trips in total)
“This is a project VVI will be proud of completing and will be promoting for years to come,” said VVI’ spokesman Steve Smith.



