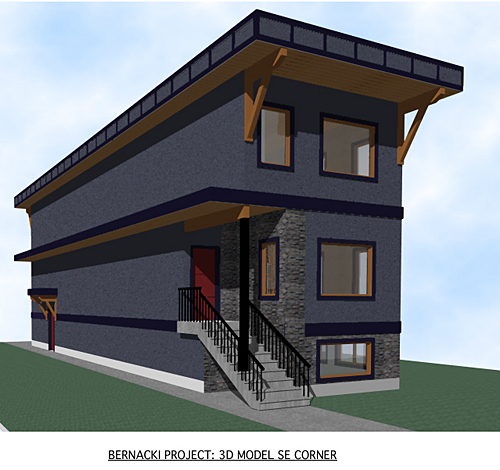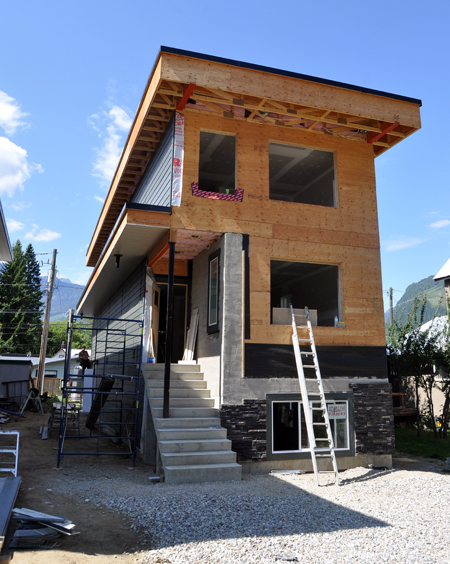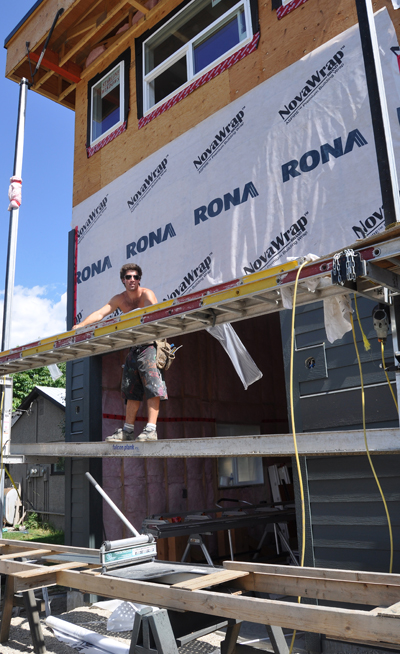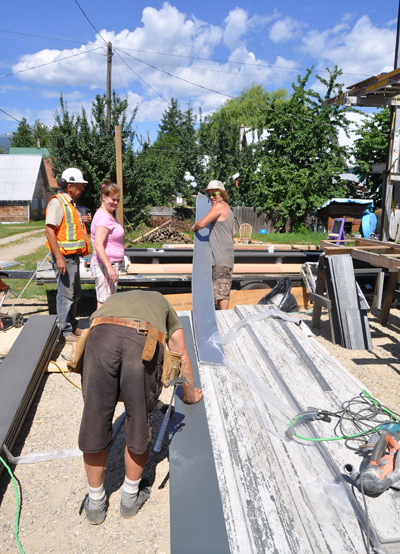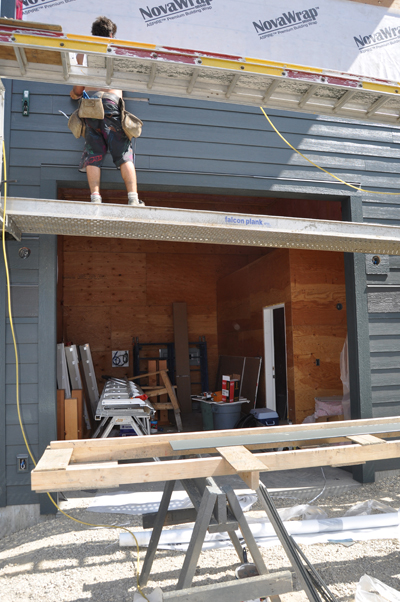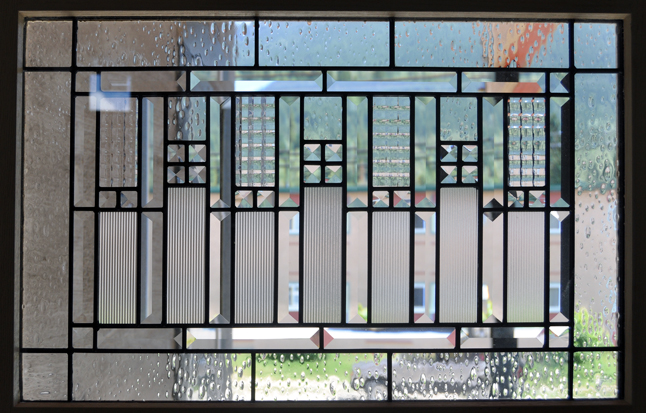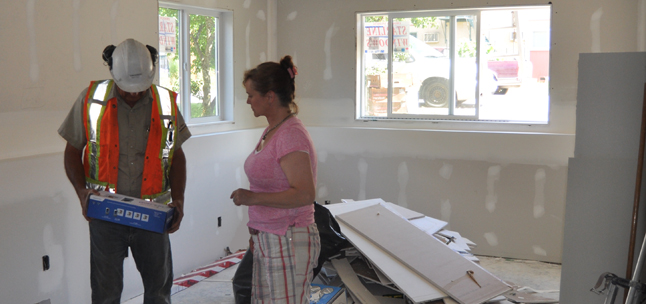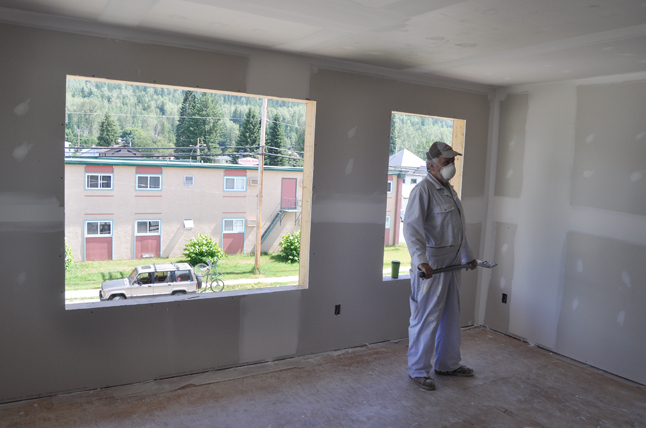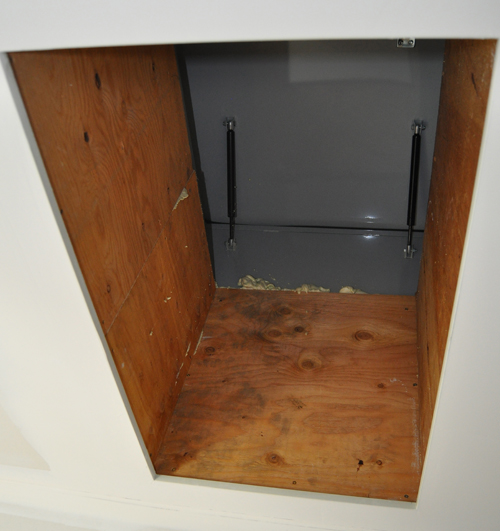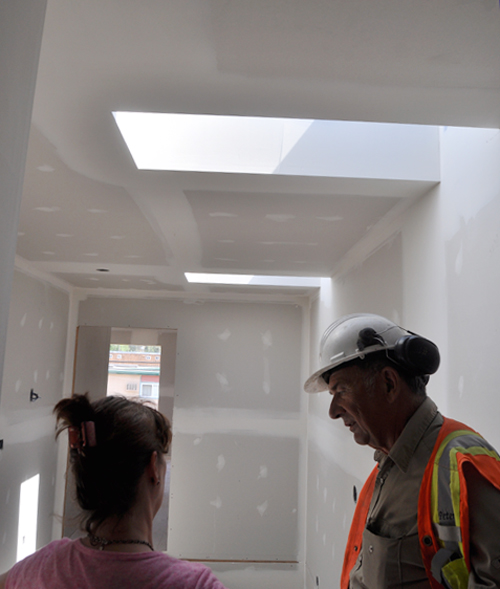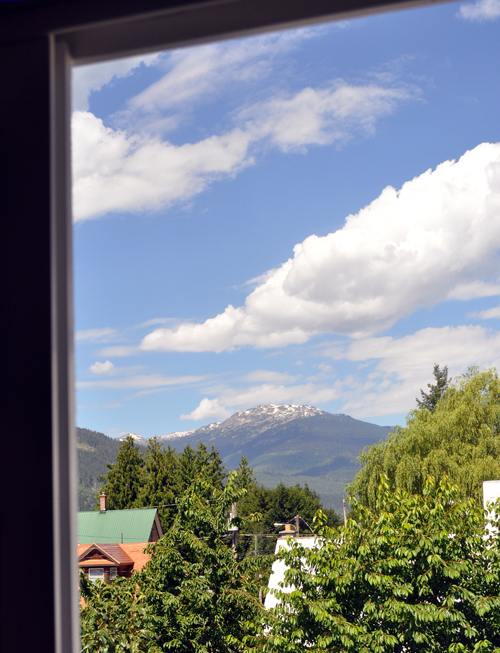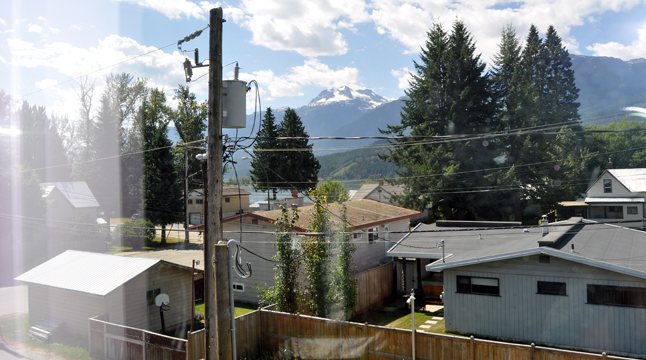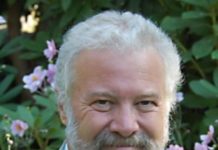By David F. Rooney
For the last few months a small construction site on Third Street near Kootenay has been briskly taking shape. With a flat roof and a narrow front, Peter Bernacki’s two-storey structure rapidly gained a very apt nickname — “The Skinny House.”
Many people have been very curious about the house and Peter recently took me and Chamber exec Judy Goodman on a tour. Here’s what we saw:
