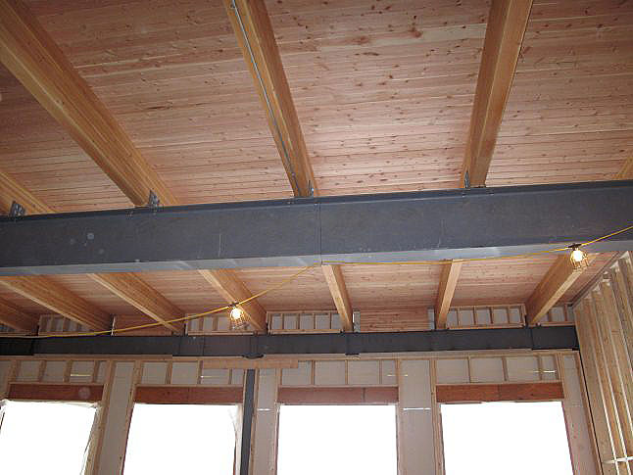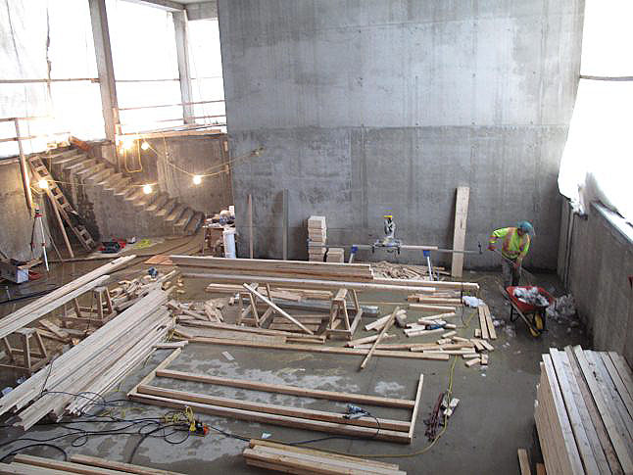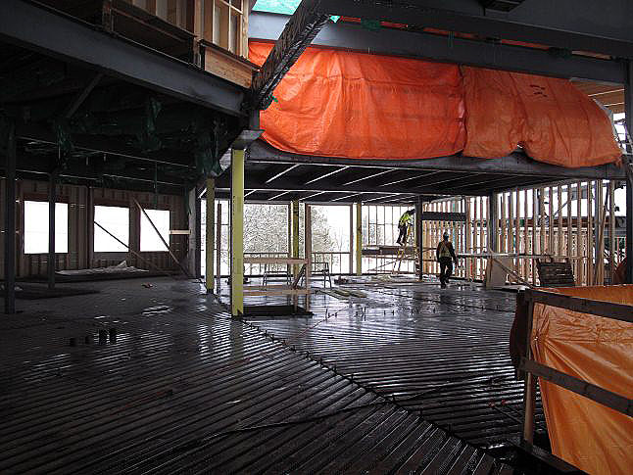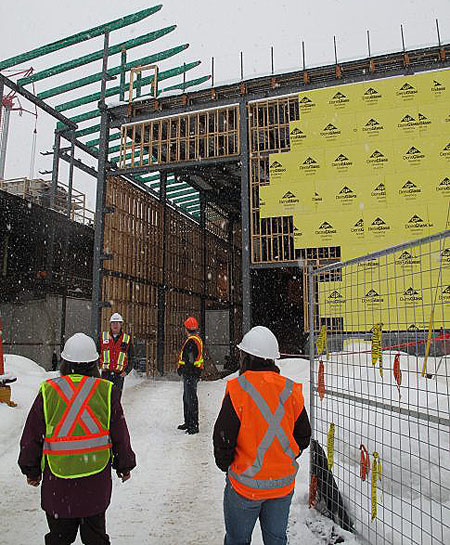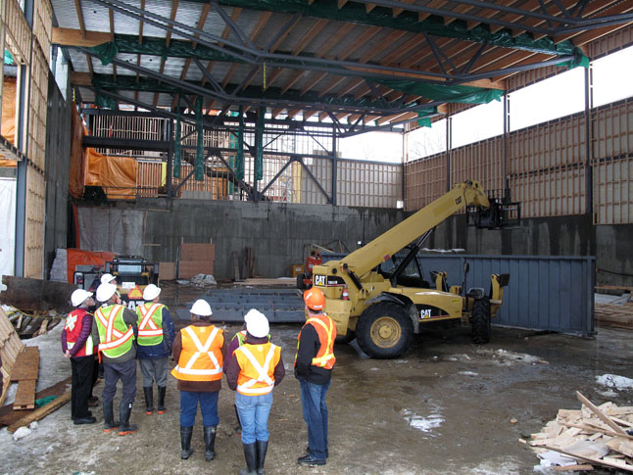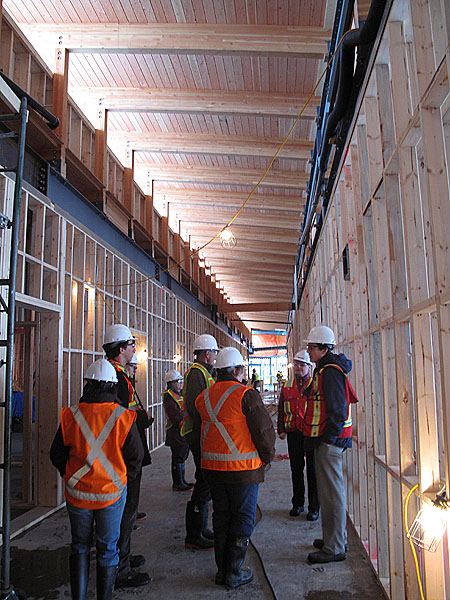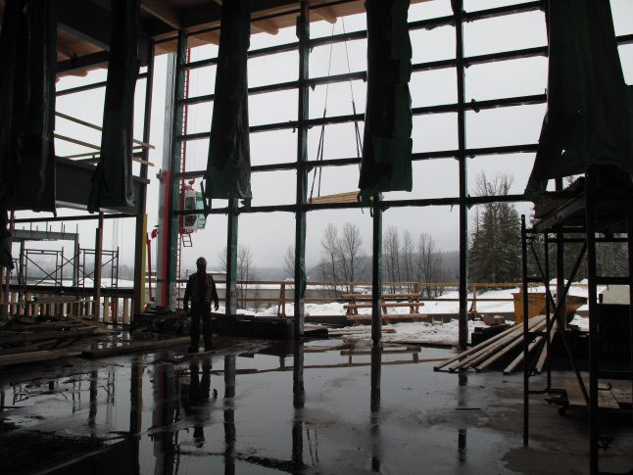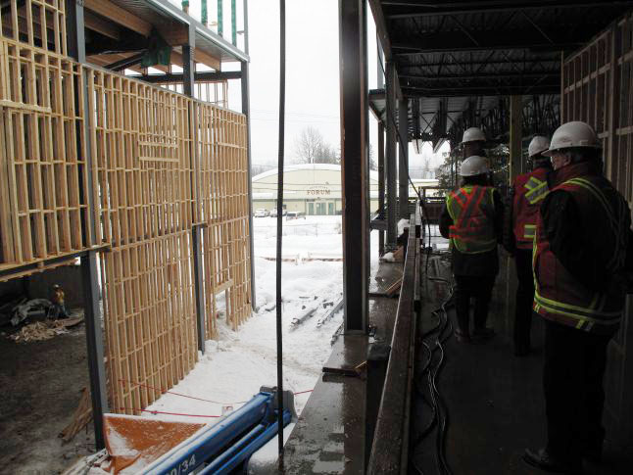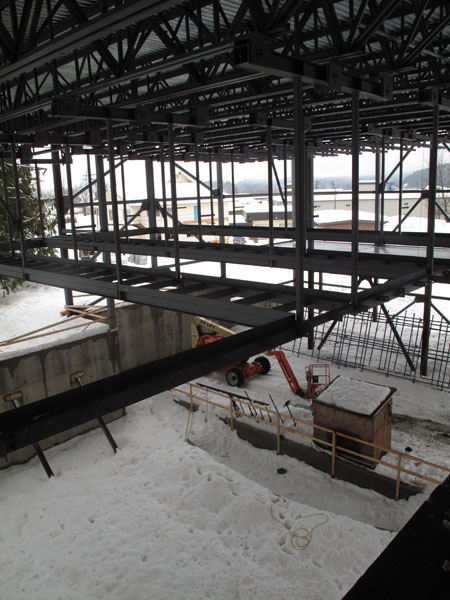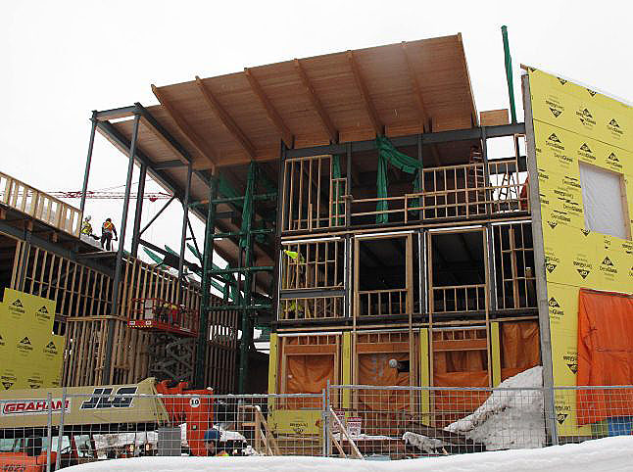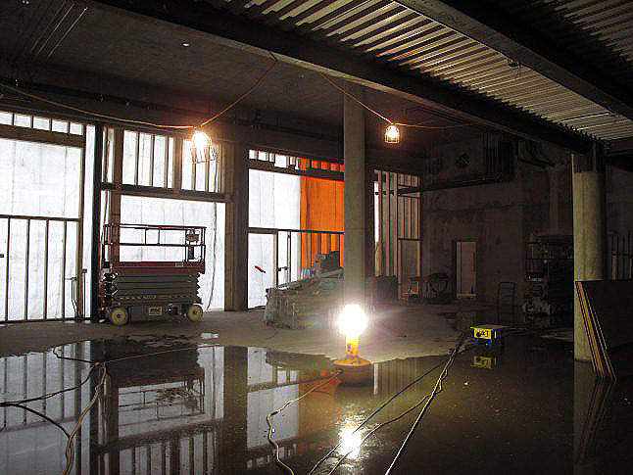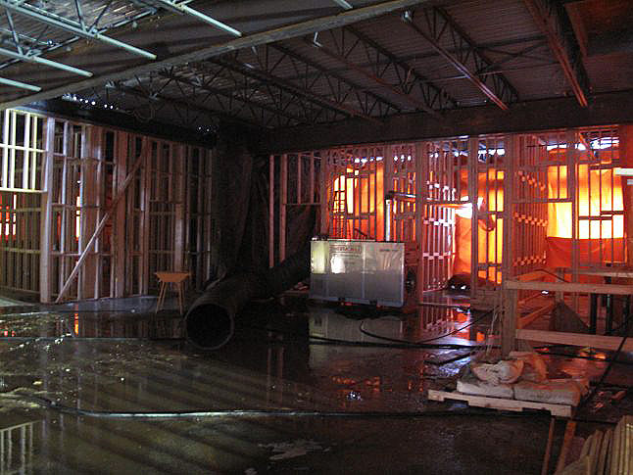
By Laura Stovel
There was a time when schools were beautiful places that inspired learning. The old wing of Mountain View School and the old Selkirk School (now demolished) were of that era. Then, for decades, schools were built to be functional and as inexpensive as possible. There was little or no attention to detail in these rectangular boxes, little thought about the beauty of materials; these institutions were, well… institutions and they felt like it.
The new Revelstoke Secondary School feels like going back to the future. The architects, working closely with the Revelstoke School Board and school superintendent Anne Cooper, designed a school that would inspire learning, athleticism, creativity, sociability, ethics and an appreciation for beauty. The new building, even unfinished, has a feeling of warmth, light and space.
The ethical commitment is to the environment and community as the planners sought to use local materials. The new RSS is being built to meet LEED Gold standards, in part by being heated from the District Energy Project. Enormous picture windows, with spectacular views of the mountains, figure prominently and Cooper notes that every occupied space has access to natural light. The design also incorporates passive solar principles such as no windows on the West side where the summer sun can overheat rooms in the warmer months.
The school ceiling features beautiful tongue-and-groove fir logged locally from the Akolkolex Valley and milled at Downie Sawmill, said Cooper, adding that the classrooms are framed in wood, rather than steel as part of “our commitment to wood.”
The builders are working from west to east, laying the tongue-and-groove ceiling with a waterproof membrane over it to enable workers to work beneath it. “The snow has not stopped us as you can see,” said senior project manager, Ramsay Brunton.
Brunton said that “it will take a lot of long days and long nights” to complete the project on time but they are sure they can do it. The elementary school will be open in September and they expect the high school to be open by November 1 or earlier, “whenever it’s ready,” he said. The theatre, on the east side, will be completed last.
Cooper noted that the school board does not risk having the project go over budget. “It’s a design build,” Cooper said, “so Graham (the construction company) takes all the risk on the budget. That’s a big advantage for a small school board.”
Currently the project has 80 workers, increasing to around 200 in the peak construction time. Around 30% of the workers are local.
Here is a selection of photos from the tour:
